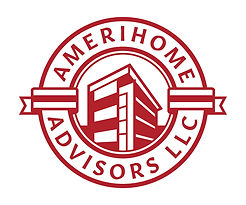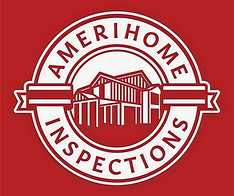



The Most Trusted Home Inspection Team in Central Florida

Phil Gribbons
Jun 11, 2025
Mr. Amerihome
Common Definitions
Access (to and within attic): An opening in the ceiling or roof of a building to provide access to an attic space.
Attic, Habitable: An attic area that meets the requirements for a habitable space.
Back Pressure: A pressure that opposes the flow in the wrong direction.
Building: A structure, erected for the support, shelter, or enclosure of persons, animals, or property of any kind.
Building Drain: That part of the lowest horizontal piping of a drainage system which receives the discharge from soil and waste pipes of a building and conveys it to the building sewer.
Building Thermal Envelope: The elements of a building that separate conditioned space from unconditioned space or the exterior.
Built-Up Roofing: A roof covering consisting of multiple layers of felt or other materials saturated with bitumen, with or without surfacing.
Cleanout: An access opening in a drainage system to allow for cleaning.
Common Vent: A vent connecting at one point two or more individual vents.
Conditioned Space: An area, room, or space that is provided with heating and/or cooling.
Emergency Escape and Rescue Opening: An opening in a wall or roof to provide for emergency escape and rescue.
Exterior Wall Covering: The outermost layer of a wall assembly designed to protect the building from the elements.
Fire-Retardant-Treated Wood: Lumber or plywood pressure-impregnated with chemicals to reduce its combustibility.
Flood Level Rim: The top edge of a receptacle from which water spills.
Fuel Cell Power System (Stationary): A self-contained electrochemical unit that is used to generate direct current electricity.
Grade: The average of the finished ground level adjoining the building at all exterior walls.
Hazardous Location: An area where there are special hazards, such as flammable liquids, combustible dust, or explosive vapors.
Live Loads: Loads assumed to be produced by the use and occupancy of the building.
Manifold Water Distribution Systems: A system of piping using a manifold to distribute water to individual fixtures.
Pan Flashing: Flashing used to protect window and door openings.
Positive Roof Drainage: A method of draining water from a roof that prevents ponding.
Public Water Main: A water supply pipe for public use.
Refrigerant System: A complete cycle of refrigeration, including the refrigerant, piping, and components.
Roof Assembly: A system of components, including the roof covering, underlayment, sheathing, and roof structure.
Roof Covering: The uppermost layer of a roof assembly designed to protect the building from the elements.
Roof System: The total construction of a roof, including the roof covering, underlayment, sheathing, roof framing, and insulation.
Shingle Fashion: A method of applying shingles or other roof coverings in overlapping rows.
Stairway: One or more flights of stairs, with the necessary landings and platforms connecting the flights, to form a continuous passage from one level to another in a building.
Sun Control Structure: A device or element that is used to control the amount of sunlight that enters a building.
Thermal Resistance (R-value): A measure of the resistance to heat flow.
Type L Vent: A vent used for venting appliances listed for use with Type L vents.
Vent Stack: A vertical pipe that provides air to or from a drainage system.
Waste Pipe or Stack: A pipe that carries liquid waste.
Water Service Pipe: A pipe that conveys water from the public water main to a building.
Wind-Borne Debris Region: Areas where there is a potential for wind-borne debris during high-wind events.